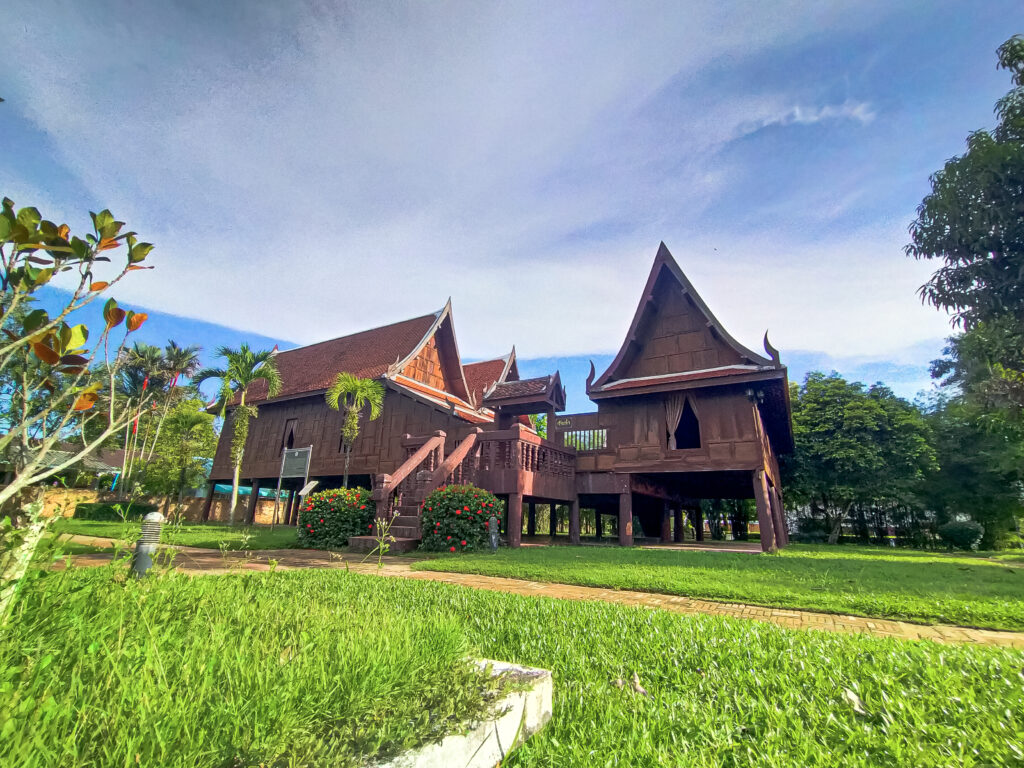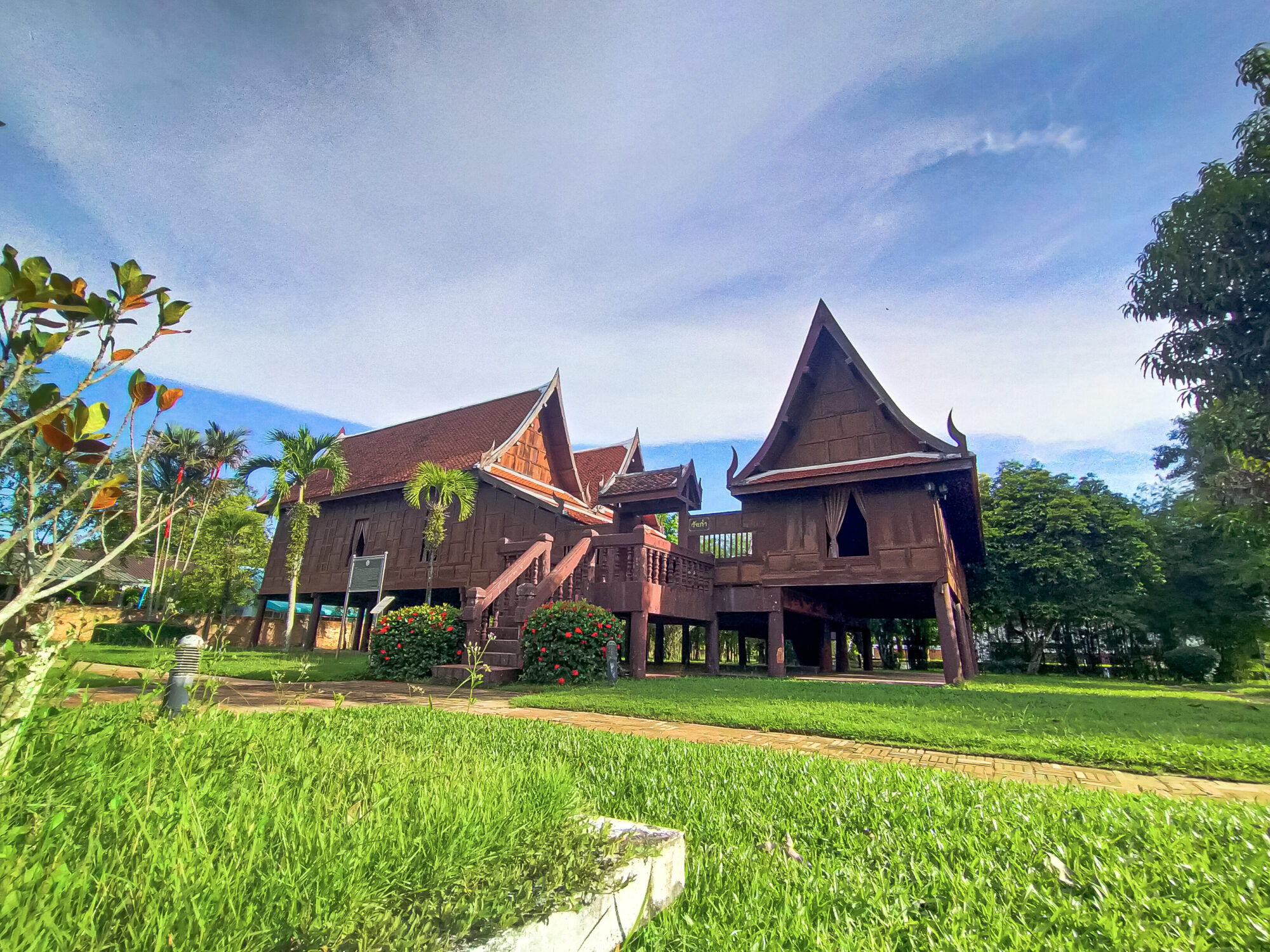เรือนโบราณพื้นถิ่นจังหวัดพัทลุง(วังเก่าตอนที่๒)
เรือนโบราณพื้นถิ่นจังหวัดพัทลุง(วังเก่าตอนที่๒)
“วังเก่า”พระยาวรวุฒิไวยฯ(น้อย
จันทโรจวงศ์) เจ้าเมืองพัทลุง ได้สร้างเพื่อพำนักซึ่งใช้เป็นที่ว่าราชการเมืองพ.ศ.
๒๔๑๒-๒๔๓๑ต่อมาตกเป็นมรดกแก่บุตรชาย คือ หลวงศรีวรวัตร(พิณ จันทโรจวงศ์) สถาปัตยกรรมเรือนพื้นถิ่นไทยโบราณที่มีความสวยงามสมฐานะผู้พักอาศัย
วังเก่าเรือนไทยที่มีรูปแบบผสมผสานระหว่างภาคกลางกับภาคใต้ เรือนใหญ่ทรงไทยแฝด
๓ หลัง ยกพื้นใต้ถุนสูงเปิดโล่งเสาหลักปักพื้น
หลังคามุงกระเบื้องดินเผา จั่วขวางตะวัน เรือนหลังที่หนึ่งที่สองทำเป็นห้องนอนที่หนึ่ง
สองห้องที่สาม ลักษณะเป็นห้องยาวครอบคลุมพื้นที่แนวห้องโถงด้านหน้า
ถัดออกมาเป็นระเบียงไปทางทิศตะวันตก ของชานเรือน หรือที่เรียกว่า “นอกชาน”
ซึ่งไล่ระดับต่ำลงไป มีโอ่งมังกรใบใหญ่ไว้ใส่น้ำ ตรงข้ามเรือนแฝด
ซึ่งอยู่ทางทิศตะวันตกของนอกชาน เป็นเรือนยาวขวางไว้จากทิศใต้ไปทางทิศเหนือกั้นเป็นห้อง
ๆ ใช้เป็นยุ้งฉาง ห้องครัว ห้องเก็บของและห้องสุขา โดยมีเรือนสองด้านนอกชานกลาง
มีรั้วกั้นขวางนอกชานเรือนประตูหน้า บันไดทอดจากชานเรือน ลงไปยังพื้นติดกับนอกชานเล็ก
ประตูหลัง ซึ่งมีบันใดทอดลงสู่พื้นดิน
วังเก่าสร้างด้วยไม้ทั้งหลัง วิธีการประกอบเรือนไม้ใช้ “ลูกสัก”
หรือลิ่มไม้เชื่อมยึดแทนตะปู ซึ่งเป็นวิธีของช่างไทยโบราณ หลังการบูรณะเรือนชาน ลานปูกระเบื้องดินเผาเข้ามาแทน
พุทธศักราช ๒๕๓๕ ทายาทของพระยาอภัยบริรักษ์
(น้อย จันทโรจวงศ์) ซึ่งถือครองกรรมสิทธิ์วังเก่าและที่ดิน ได้แก่ นางประไพ
มุตตามระ นางสาวผอบ นะมาตร์ และนายธรรมนูญ จันทโรจวงศ์
ได้โอนกรรมสิทธิ์วังเก่าและที่ดินทั้งหมด ให้แก่แผ่นดิน
โดยมีกรมศิลปากรเป็นผู้ดูแล เมื่อวันที่ ๑๖ กรกฎาคม ๒๕๓๕
หมู่ 4 ต.ลำป่า อ.เมือง จ.พัทลุง
โทรศัพท์:ติดต่อสำนักศิลปากรที่ 11 สงขลา
074-330255
วันและเวลาทำการ:เปิดวันพุธ-อาทิตย์ เวลา
9.00-12.00 น. และ 1300-16.00น.
ค่าเข้าชม:คนไทย 5 บาท คนต่างชาติ 30 บาท
Local ancient house in Phatthalung (Rulers Old Palaces, Chapter: 2)
“Old Palace” Phraya Worawutwai (Noi Chantharojawong), Pattalung governor, was built to be the government office in 1869-1888. Later, it was inherited by his son, Luang Sri Worawat (Pin Chantarojawong). It was an ancient Thai traditional architecture that was as beautiful as the same class of the residence. The old palace was a combination of styles between the Central and the Southern region. It was a triple-twin large house in Thai-style, open-air raised basement, main pillar into the ground, clay tiled roof, and Kwan Tawan gable. The first and second houses maad up to be the first, second, third bedroom. It was a long room covering the front hall area, the next was a balcony to the West of the terrace, known as “patio”, which was lowered down. There was a large dragon jar to put water in opposite the twin houses, which was to the West of the patio. It was a longhouse diagonally from the South to the North, divided into rooms, used as a barn, kitchen, storage room and toilet. For two houses outside the center patio, there was a fence blocking the patio outside the front door, and the stairs lead from the terrace down to the ground next to a small patio. The back door had stairways leading to the ground. The old palace was built entirely of wood by using the method of assembling a wooden house “luk sak” or a wooden wedge pegging instead of nails, which was the ancient method of Thai builders. After the restoration of the terrace, it was tiled with clay tiles instead.
In 1992, the heirs of Phraya Abhaiborirak (Noi Chantarojawong), who owned the old palace and land, namely Mrs. Prapai Muttamara, Ms. Phob Namart, and Mr. Thammanoon Chantarojawong, transferred all the ownership of the old palace and land to the government with the supervisor of the Fine Arts Department, on July 16, 1992.
Moo. 4, Lampa Sub-district, Mueang District, Phatthalung Province.

